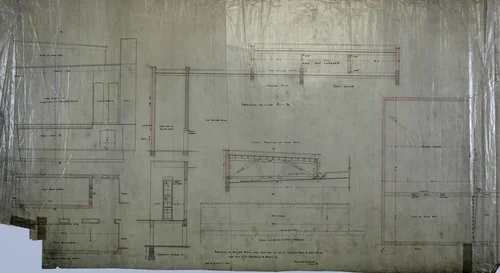Adler & Sullivan
The architectural firm of Adler & Sullivan, established in Chicago, stands as a pivotal force in the development of modern American architecture. Active primarily between 1878 and 1890, the partnership between Dankmar Adler and Louis Sullivan was instrumental in codifying the aesthetic and structural principles required for the burgeoning tall commercial building. The firm formally organized in 1883 when Louis Sullivan, already deeply engaged in design theory, joined Adler’s established practice, merging robust engineering with radical ornamentation.
Their practice was widely regarded as both progressive and innovative, driven by the intellectual goal of defining an authentic "American style" expressed through thoroughly modern construction methods. Their work was extensively published and remained at the forefront of building technology. This progressive vision culminated in landmark projects such as the multi-functional Auditorium Building in Chicago and the influential Wainwright Building skyscraper in St. Louis. These complex, multi-purpose structures were considered unequaled in their comprehensive execution and scale during the late nineteenth century.
Adler & Sullivan are perhaps most significant for establishing the enduring visual framework for the skyscraper. Recognizing that the tall structure required a new formal language, they introduced a disciplined format that articulated verticality through a distinct visual tripartite division: a definite base for ground engagement, a middle section or shaft emphasizing height, and a culminating cornice or top. This architectural grammar, designed not merely to contain function but to express it, became the definitive typology for commercial high building design for decades. Observing their original detailed drawings, such as the revised elevation for the Standard Club, one can appreciate the meticulous planning behind what was effectively the first successful corporate structure typology.
The firm's historical importance is underscored by the extensive preservation of their surviving output, much of which, including thirteen drawings, is held in collections like the Art Institute of Chicago. While many original structures have been altered, the firm’s innovative concepts, structure, and distinctive ornamentation, documented in drawings like the door panel from the Henry Stern House or the detailed sections of the J.M. Brunswick projects, remain critically studied. Scholars and enthusiasts today frequently utilize downloadable artwork of their original plans, which offers museum-quality insight into their revolutionary spatial thinking, ensuring the enduring availability of Adler & Sullivan prints for future generations. Contemporary architects continue to employ these vertical design principles, confirming the partnership’s lasting influence on the urban environment.
Source: Wikipedia · CC BY-SA 4.0
















